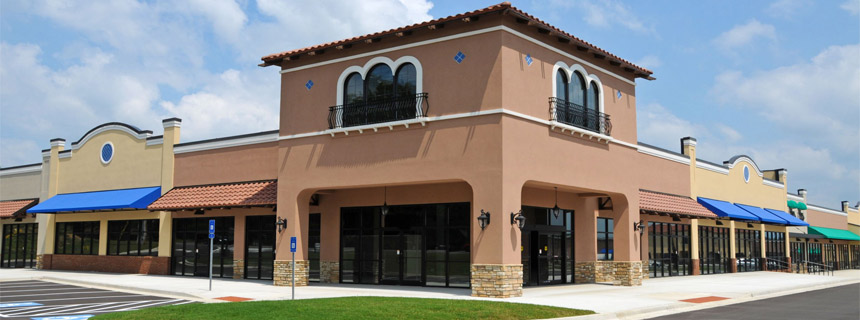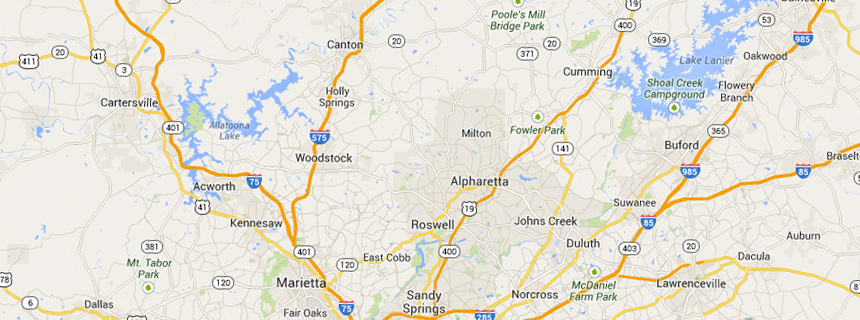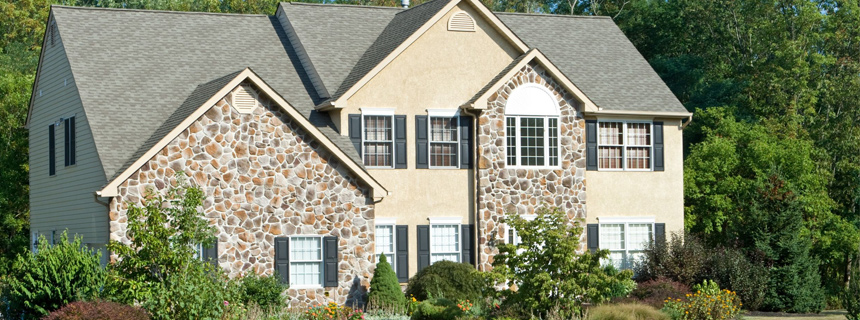As a certified ICC (International Code Counsel) RESIDENTIAL COMBINATION BUILDING INSPECTOR and PLANS EXAMINER I am fully qualified to perform new construction inspections in phases of work progress of your new home project. You will have the option of choosing all or only some of the below recommended inspections. As your personal third party project consultant/inspector I will scrutinize the construction process on an on-going basis and produce reports which will reveal any deficiencies discovered in the building methods or materials. These reports will be delivered to both the General Contractor and you the Client in a timely manner via e-mail for each specific inspection. It is very important to insure all work is being properly performed per the approved building plans and current ICC & NEC codes and Georgia state amendments to the codes for full compliance. Even though the local government building departments inspect the following systems, I will devote all of the time necessary to perform your inspections with the highest standards of quality found in the inspection industry. Also please know that I will be available to answer any questions that you may have both during and even after the project has been completed.
Building Blueprint Plan Review
As a certified Plans Examiner I will check the plans for proper code compliance and adherence to industry standards as well as confirming that the design professional has met the individual needs of the client. This will be an important opportunity to discover any issues or problems before construction begins.
Under Slab Plumbing
I will check both the plumbing water supply installation and drain system for proper slope, pipe size, fittings and pressure testing prior to back-filling and foundation excavation.
Foundation
This inspection will include checking the soil compaction to be certain that before the placement of concrete, the soil is properly compacted and excavated below grade, reinforcing steel is properly in place, and the UFER ground (concrete encased grounding electrode) is properly installed.
Exterior Wall Bracing & Nailing Pattern
Exterior wall sheathing is required by code to be installed and nailed properly for structural wall bracing in order to meet our regional wind loads. I have the needed expertise to insure this important stage of work has been performed properly.
Rough Framing, Electrical, Plumbing & Mechanical
After all of the floor, wall roof, electrical plumbing and mechanical work has been fully completed and prior to the installation of interior wall and ceiling covering, (drywall). I will perform a thorough and comprehensive inspection of all these systems for proper installations.
Final Inspection
As the owner of your newly constructed residential or commercial property it is important to be absolutely sure all of the mechanical systems, means of egress, structural systems as well as foundation drainage and all other details are fully code compliant, complete and meet the approval of both the client and the inspector before the final real estate transactions are complete prior to closing on the contractual agreements.



